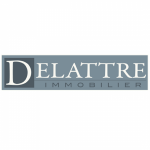Châlet - 475 m² - 12 pièces à Gréolières
Description :
Grand Chalet au pied des pistes de ski, à usage Mixte, d'environ 475 m2, avec des annexes, à vendre - Murs et fonds, Il est composé : d'un LOFT T3 d'environ 90 m2, d'un deuxième LOFT T4 d'environ 137 m2, d'un restaurant avec cuisines d'environ 135 m2, d'un studio pour personnel saisonnier d'environ 35 m2 un magasin de sports d'hiver d'une surface d'environ 70 m2 - Avec à lextérieur, un SNACK d'environ 24 m2, un petit chalet pour Crêperie de 14 m2, un kiosque Octogonal d'environ 8 m2 - 1 Garage - un Parking privé pour la clientèle et un Bloc sanitaires pour clientèle Honoraires charge vendeur Agent commercial Sextant France - Jean-Marc Leduc agent basé à SAINTE MAXIME - 06 72 91 52 19 - Plus d'informations sur www.sextantfrance.fr réf. 20159
Informations sur ce bien :
L'intérieur :
-
12 pièces
-
475 m²Informations complémentairesSurface habitable : 475 m²
-
5 ChambresInformations complémentairesDont 1 au rez-de-chaussée
-
Cuisine aménagéeInformations complémentairesAménagée
-
3 Salles d'eau
-
5 Toilettes
L'extérieur :
-
Terrasse
-
Cour
-
21 ParkingsInformations complémentairesParking 1 : Extérieur
Parking 2 : Extérieur
Parking 3 : Extérieur
Parking 4 : Extérieur
Parking 5 : Extérieur
Parking 6 : Extérieur
Parking 7 : Extérieur
Parking 8 : Extérieur
Parking 9 : Extérieur
Parking 10 : Extérieur
Parking 11 : Extérieur
Parking 12 : Extérieur
Parking 13 : Extérieur
Parking 14 : Extérieur
Parking 15 : Extérieur
Parking 16 : Intérieur
Parking 17 : Intérieur
Parking 18 : Intérieur
Parking 19 : Intérieur
Parking 20 : Intérieur
Parking 21 : Intérieur -
2 Garages
Autres :
-
Chauffage :Électrique, Granulé de bois, Bois
-
Mitoyenneté :Non
-
Vue :Montagne, Panoramique, Village
-
Étage :RDCInformations complémentairesNombre d'étages de la construction : 1
Copropriété :
-
Taxe foncière :1 850 €


Localisation :
Performance énergétique :
Ventes de maisons à proximité
- 2 ventes de maisons à Cipières (1.7 km)
- 2 ventes de maisons à Caussols (6.2 km)
- 4 ventes de maisons à Aiglun (7.3 km)
- 9 ventes de maisons à Coursegoules (7.8 km)
- 3 ventes de maisons au Mas (8.6 km)
- 2 ventes de maisons à Gourdon (8.9 km)
- 7 ventes de maisons à Roquestéron (10.1 km)
- 27 ventes de maisons au Bar-sur-Loup (11.1 km)
- 2 ventes de maisons à Bézaudun-les-Alpes (12.4 km)












































